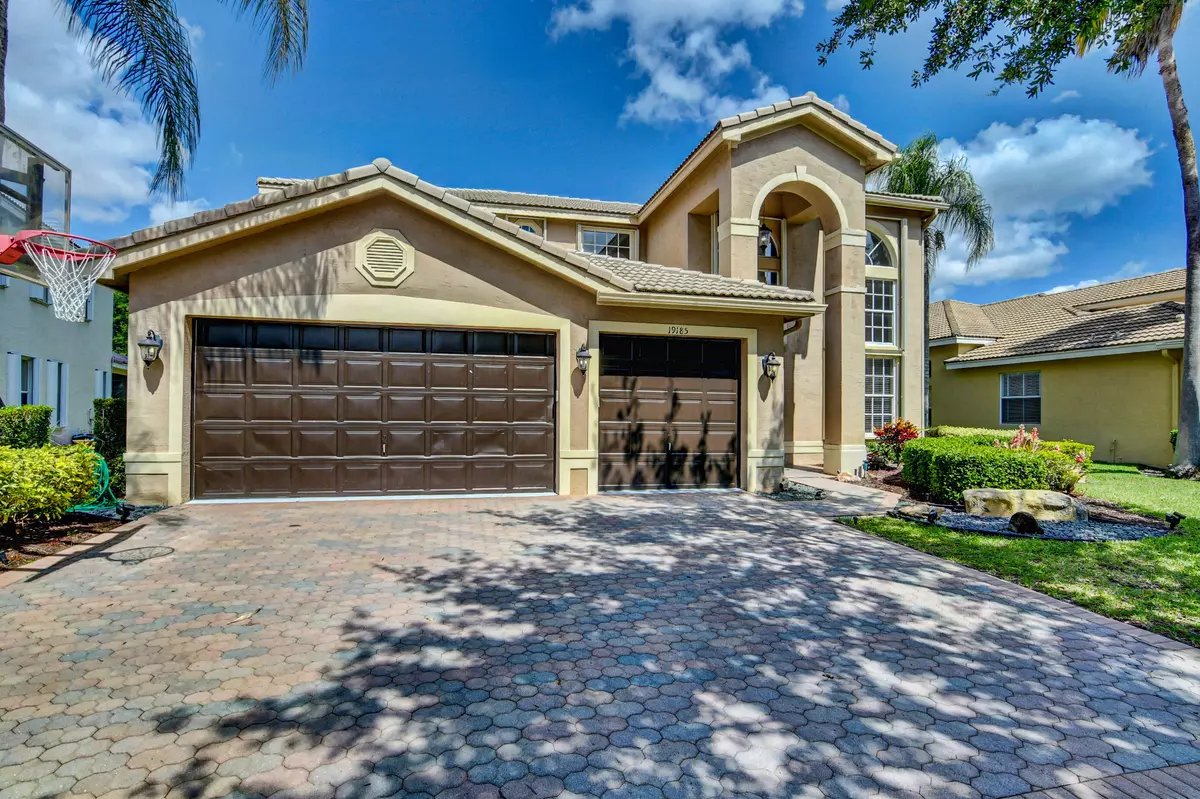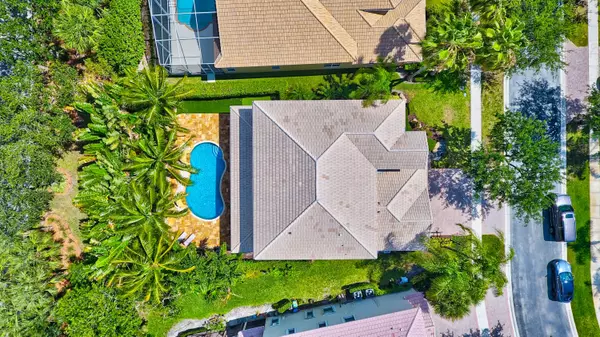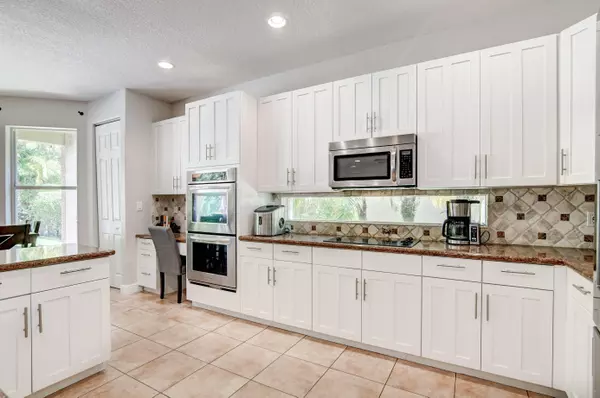Bought with Beachfront Realty Inc
$865,000
$925,000
6.5%For more information regarding the value of a property, please contact us for a free consultation.
19185 Skyridge CIR Boca Raton, FL 33498
5 Beds
3.1 Baths
3,495 SqFt
Key Details
Sold Price $865,000
Property Type Single Family Home
Sub Type Single Family Detached
Listing Status Sold
Purchase Type For Sale
Square Footage 3,495 sqft
Price per Sqft $247
Subdivision Saturnia
MLS Listing ID RX-10719111
Sold Date 09/13/21
Bedrooms 5
Full Baths 3
Half Baths 1
Construction Status Resale
HOA Fees $343/mo
HOA Y/N Yes
Abv Grd Liv Area 4
Year Built 1999
Annual Tax Amount $8,540
Tax Year 2020
Lot Size 7,935 Sqft
Property Description
Every day is more beautiful in this sophisticated luxury pool home located on a roomy lot in the desirable West Boca Raton enclave Saturnia. Here you'll enjoy design details including two owner's suites (one upstairs/one downstairs), wood-look ceramic tile flooring, custom window treatments, and upgraded fixtures and finishes throughout. Additional updates include newer HALO UV air purifier, newer dual ACs, Nest smart home system, brand new accordion hurricane shutters throughout. Gorgeous eat-in kitchen features stainless steel KitchenAid appliances, granite countertops, and modified Shaker-style cabinetry with L-shaped center island. Outdoor space includes an oasis pool with water features surrounded by lush landscaping for privacy as well as covered and open terraces and putting green.
Location
State FL
County Palm Beach
Community Saturnia
Area 4860
Zoning PUD
Rooms
Other Rooms Family, Great
Master Bath Dual Sinks, Mstr Bdrm - Ground, Separate Shower, Whirlpool Spa
Interior
Interior Features Kitchen Island, Pantry, Roman Tub, Split Bedroom, Volume Ceiling, Walk-in Closet
Heating Central, Electric
Cooling Central, Electric
Flooring Ceramic Tile, Wood Floor
Furnishings Unfurnished
Exterior
Exterior Feature Auto Sprinkler, Covered Patio
Garage 2+ Spaces, Garage - Attached
Garage Spaces 3.0
Community Features Sold As-Is
Utilities Available Cable, Public Sewer, Public Water
Amenities Available Basketball, Bike - Jog, Clubhouse, Fitness Center, Manager on Site, Pool, Sidewalks, Spa-Hot Tub, Tennis
Waterfront No
Waterfront Description None
View Pool
Roof Type S-Tile
Present Use Sold As-Is
Exposure West
Private Pool Yes
Building
Story 2.00
Foundation CBS
Construction Status Resale
Schools
Elementary Schools Sunrise Park Elementary School
Middle Schools Eagles Landing Middle School
High Schools Olympic Heights Community High
Others
Pets Allowed Yes
HOA Fee Include 343.00
Senior Community No Hopa
Restrictions Buyer Approval
Security Features Gate - Manned,Security Sys-Owned
Acceptable Financing Cash, Conventional
Membership Fee Required No
Listing Terms Cash, Conventional
Financing Cash,Conventional
Read Less
Want to know what your home might be worth? Contact us for a FREE valuation!

Our team is ready to help you sell your home for the highest possible price ASAP






